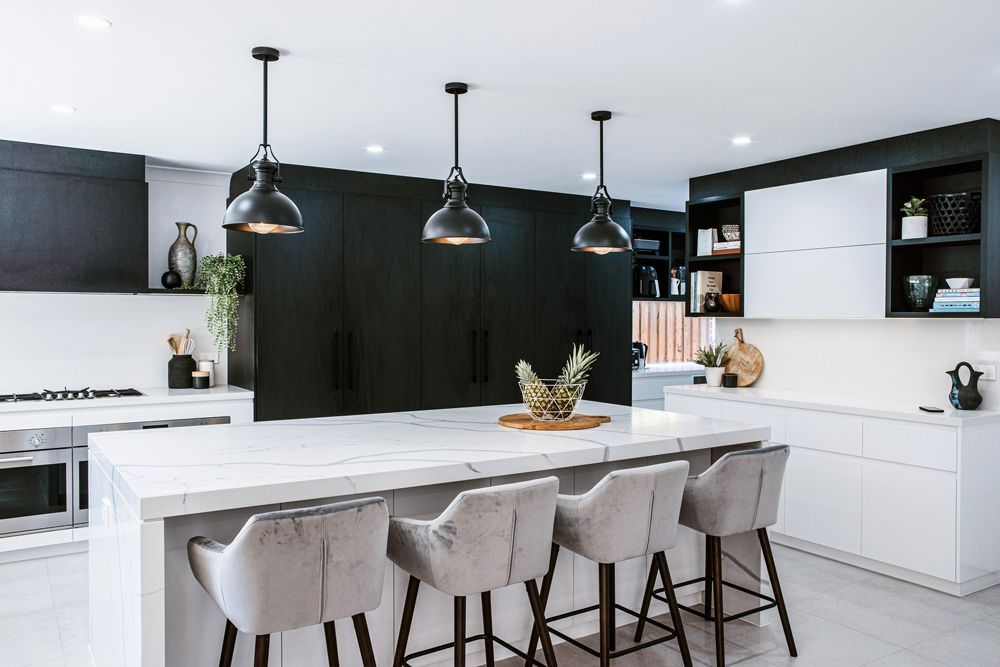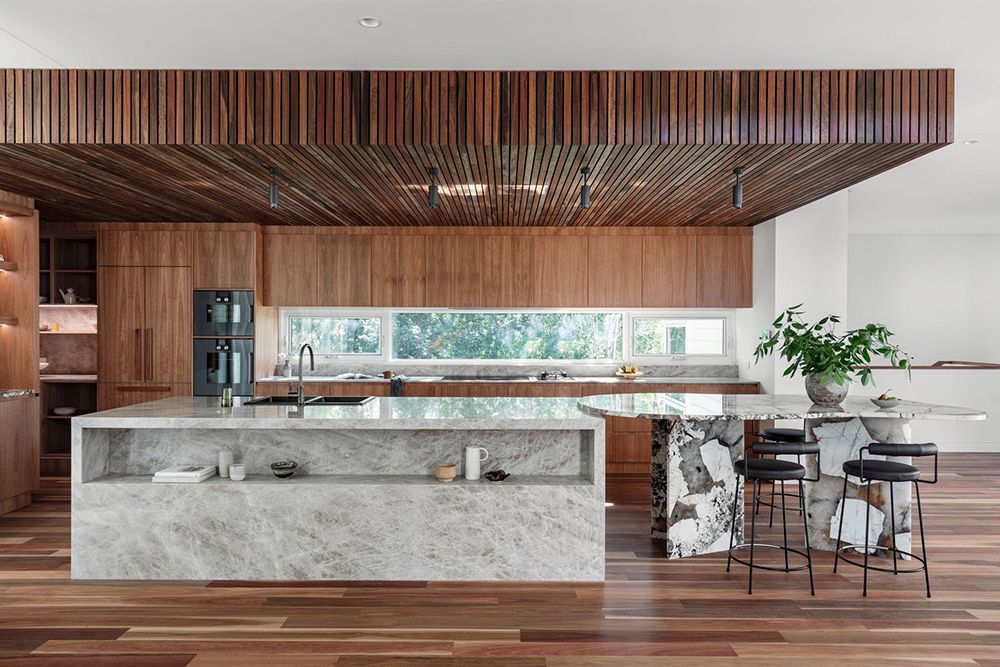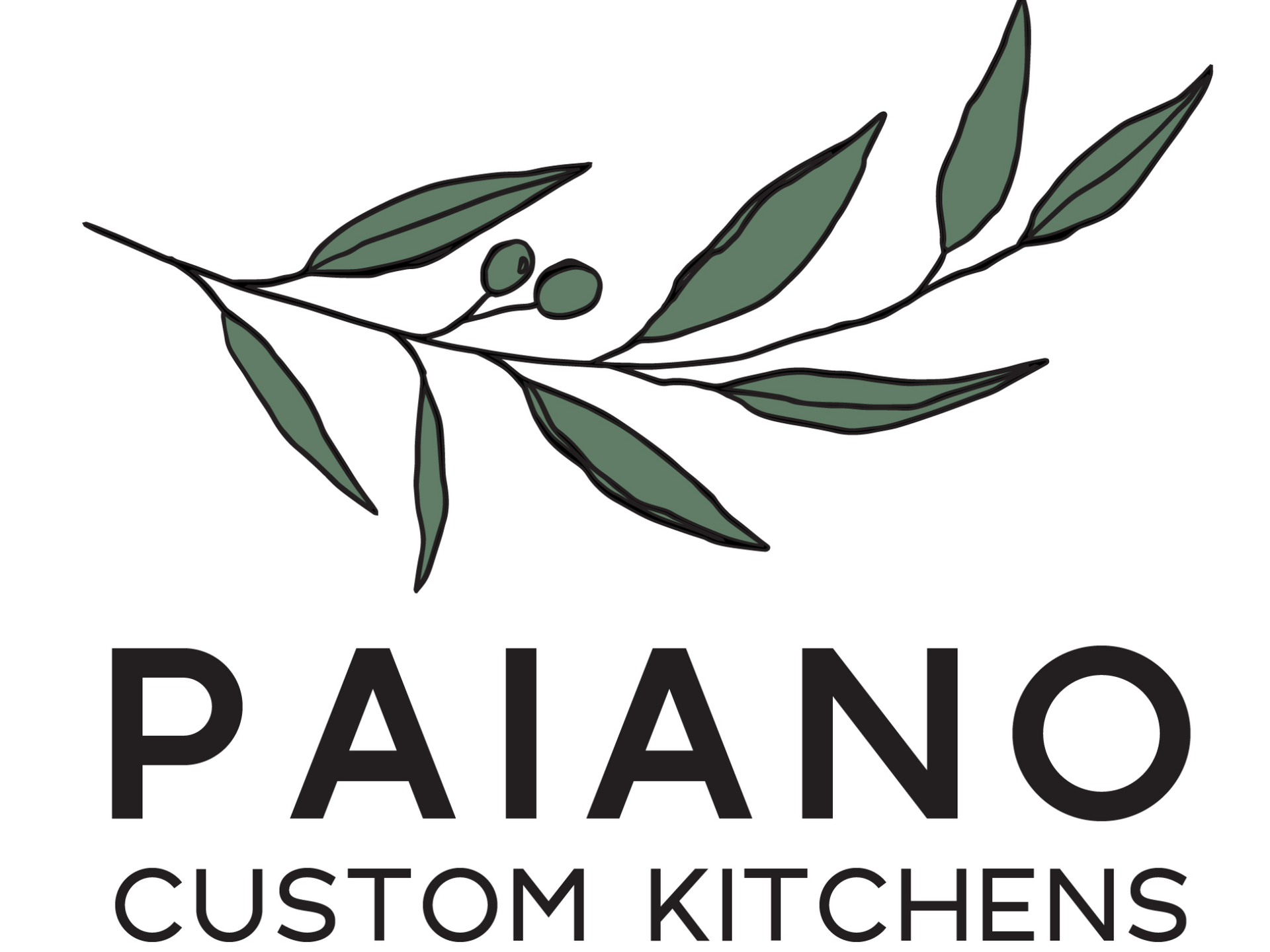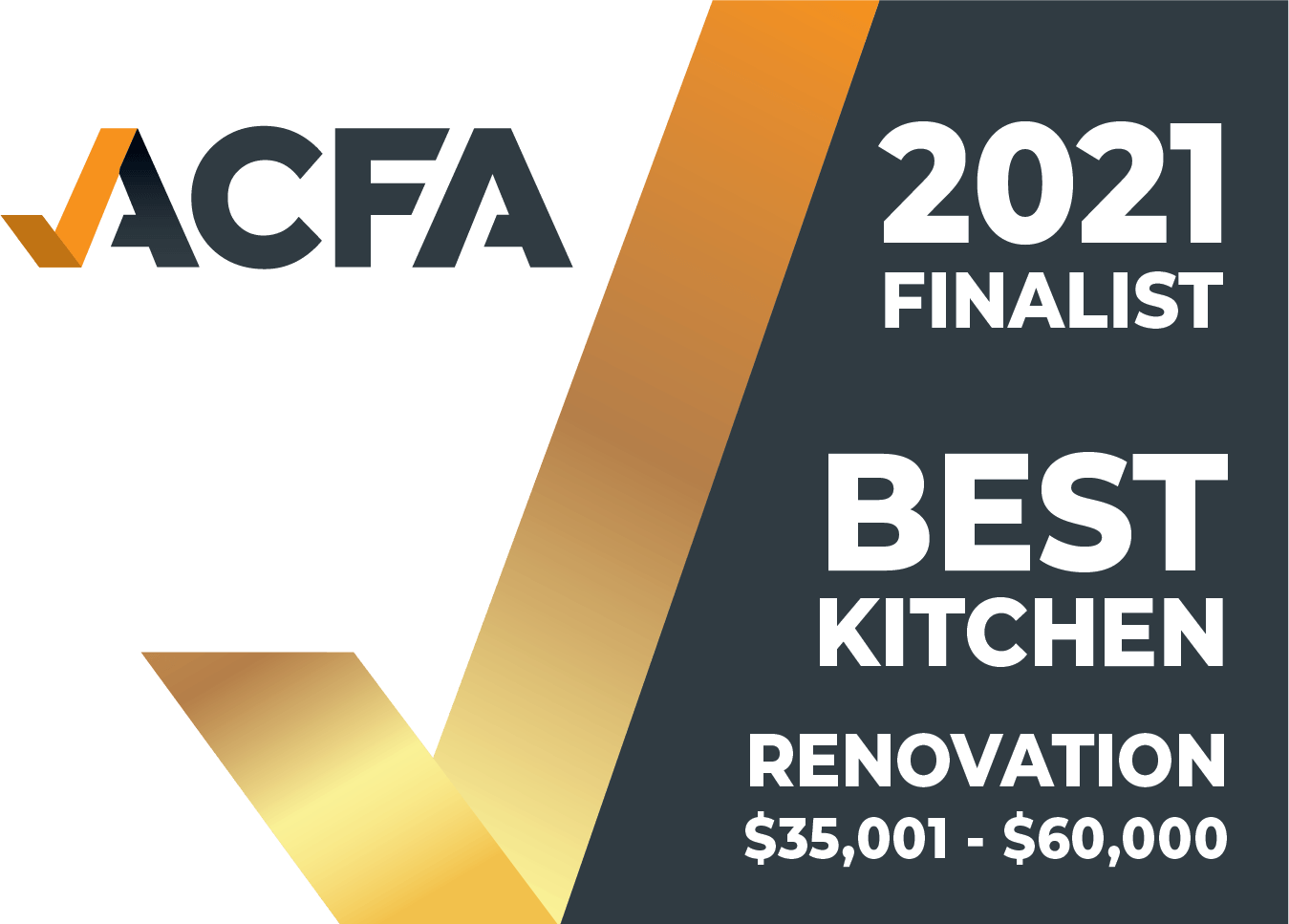What to Expect When Working with a Custom Kitchen Designer in Wollongong
Renovating a kitchen is an exciting milestone, especially for first-time renovators or new homeowners. A kitchen is more than a cooking space—it’s the hub of daily life, where family and friends gather and routines are formed. Designing it well requires more than just choosing benchtops or cabinetry. It’s about balancing aesthetics, functionality, and durability to create a space that works seamlessly for years.
Working with a custom kitchen designer in Wollongong allows you to collaborate with local experts who understand how to tailor kitchens to individual lifestyles. The process involves detailed planning, practical solutions, and close collaboration with skilled trades such as kitchen cabinet makers and joiners, from the initial consultation to the final touches.
This guide sets clear expectations about what happens at each design journey stage so you can confidently approach your project.
Your First Consultation: Turning Ideas Into Concepts
The first consultation lays the foundation for your new kitchen. It’s an opportunity for you to share ideas, priorities, and style preferences while your designer gains a clear understanding of your space.
During this stage, you can expect:
- Discuss how you use your kitchen daily, including cooking habits and family needs.
- A review of your current layout and what challenges you’d like solved.
- Exploration of styles, colours, and finishes that appeal to you.
- Early conversations about budget ranges and practical limitations.
This initial meeting is collaborative. It ensures your vision is captured while guiding you toward design possibilities you may not have considered.
Designing With Functionality In Mind
A kitchen should be beautiful but also highly functional. Designers focus on ensuring that every aspect of the layout supports smooth daily use.
Key considerations include:
- Workflow zoning: Creating logical placement for cooking, cleaning, and preparation areas.
- Storage solutions: Incorporating drawers, pantries, and clever organisers to maximise space.
- Traffic flow: Designing a layout that avoids bottlenecks, particularly in open-plan areas.
- Lighting placement: Using task and ambient lighting to make the space practical and inviting.
This stage strikes a balance between personal taste and tried-and-tested design principles, ensuring your kitchen is as practical as stylish.
Exploring Kitchen Joinery Options
Joinery is central to how a kitchen looks and functions. Custom kitchen joinery in Wollongong allows cabinetry and storage to be designed specifically for your home, avoiding the limitations of flat-pack or standard solutions.
When discussing joinery with your designer, you’ll look at:
- Built-in storage options that fit seamlessly into your layout.
- Bespoke cabinetry elements include soft-close drawers, pull-out pantries, or hidden bins.
- Integrated solutions that allow appliances to blend into cabinetry for a cohesive finish.
- Finishing details, including colours, handles, and profiles, which define the style of the space.
Tailored joinery ensures no space is wasted, and every element works together to create a functional and visually appealing kitchen.
Choosing Materials & Finishes That Last
Material selection can feel overwhelming, but your designer will guide you. Choices are made based on appearance, durability, and maintenance.
Common decisions include:
- Benchtops: Engineered stone, natural stone, or laminate each provides unique benefits.
- Cabinet finishes: Matte laminates, gloss coatings, or timber veneers affect style and upkeep.
- Splashbacks: Tiles, glass, or stone can set the tone for the space while offering easy cleaning.
- Hardware: Handles, hinges, and runners may seem minor, but they greatly impact daily usability.
Focusing on form and function will help you achieve a kitchen that withstands years of everyday use while still looking stylish.
Timeline Expectations: From Design To Installation
One of the most common questions is how long a custom kitchen takes. Timelines vary depending on complexity, but understanding the general stages helps set realistic expectations.
Typical stages include:
- Design & revisions: 2–4 weeks, allowing time for consultation and adjustments.
- Approvals & ordering: 2–3 weeks, as materials and finishes are confirmed.
- Manufacturing & joinery: 4–6 weeks, depending on the workload of local cabinet makers.
- Installation & finishing: 1–2 weeks, covering cabinetry, benchtops, splashbacks, and appliances.
Having a clear timeline avoids surprises and allows you to plan around the renovation with minimal disruption.
Collaboration With Kitchen Cabinet Makers In Wollongong
Kitchen cabinet makers bring the designer’s vision to life. Their craftsmanship ensures the cabinetry is visually stunning and structurally reliable.
Expect this collaboration to involve:
- Precision measurements to ensure a perfect fit.
- Consultation on hardware and joinery finishes.
- Ongoing communication between the designer and the cabinet maker to maintain design integrity.
- Quality checks at each stage of construction and installation.
The partnership between the designer and the cabinet maker is essential for transforming detailed plans into a fully functioning kitchen.
Budget Transparency & Flexibility
Discussing budgets early on sets the stage for a smoother renovation journey. Designers approach this conversation with transparency and flexibility.
You can expect:
- A clear outline of what features are possible within your preferred range.
- Guidance on prioritising essential elements while identifying optional upgrades.
- Adjustments along the way to suit changing preferences or supplier lead times.
- Honest feedback about how certain material or design choices may affect overall costs.
Being upfront about budgets ensures the final design reflects your vision and financial comfort.
Seeing The Final Touches Come Together
The final stage of your kitchen renovation is the most rewarding. This is when everything you’ve planned comes to life, and the finished space begins to feel like home.
At this point, you can expect:
- Installation of cabinetry, benchtops, and splashbacks.
- Appliances fitted seamlessly into their designated places.
- Minor adjustments to align doors, drawers, and hardware.
- A walkthrough with your designer to confirm everything functions as intended.
It’s a moment where the effort and planning pay off, giving you a kitchen tailored perfectly to your lifestyle.
Ready To Start Your Kitchen Journey?
At Paiano Custom Kitchens, we create custom kitchens in Wollongong that combine design, craftsmanship, and practicality. Our process is collaborative from start to finish, ensuring your kitchen reflects your lifestyle while meeting high-quality standards.
If you’re ready to begin,
contact us via our contact page or
give us a call to book your consultation. Let’s bring your dream kitchen to life.








